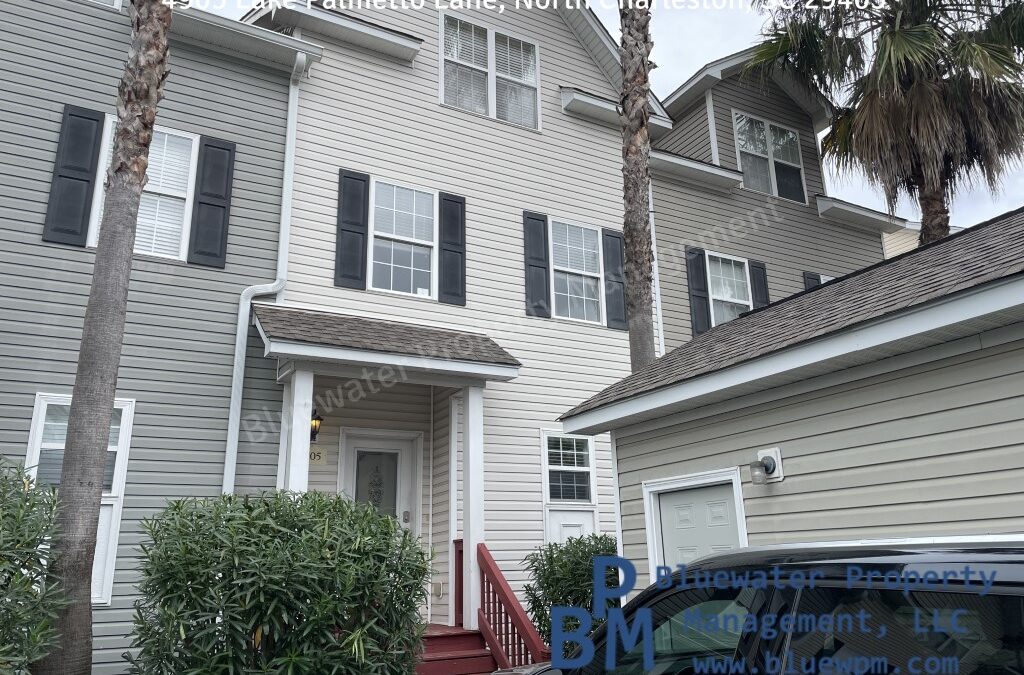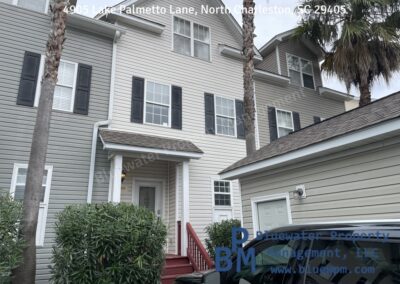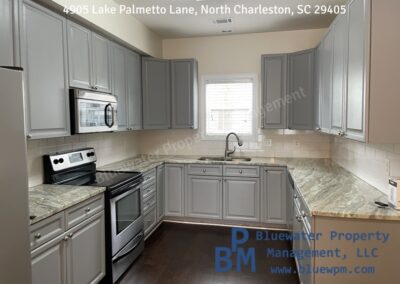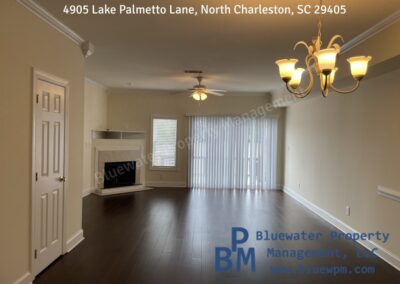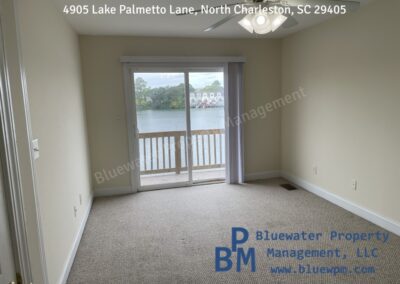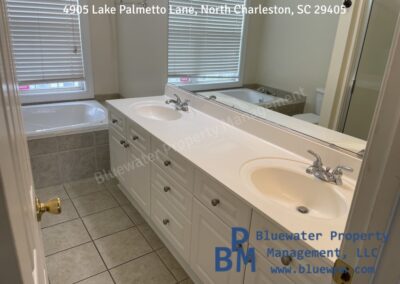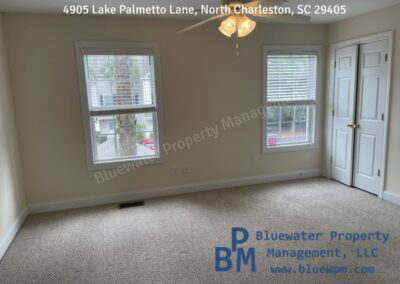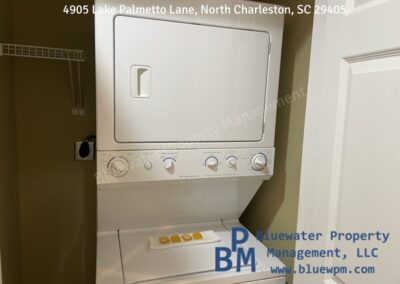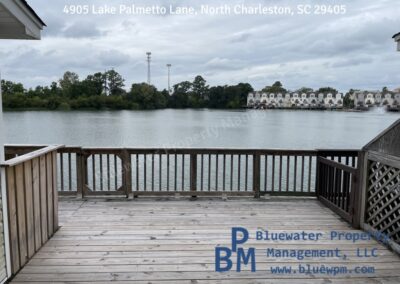4905 Lake Palmetto Ln, North Charleston, SC 29418
Home Description
This 3-bedroom, 3.5-bathroom, 2,239-square-foot home is located in the Camps subdivision. The home is centrally located near the I-526 and I-26 intersection, providing easy access to various areas of Charleston.
The kitchen features stainless steel appliances and opens into a large living and dining area. The home has an open floor plan with plenty of space for furniture.
Each bedroom has an en suite bathroom with a walk-in or enlarged closet. Each bedroom is spacious, with the third-floor primary bedroom being the entire floor and having vaulted ceilings. Two of the en suite bathrooms have a Jacuzzi tub and separate shower.
The home includes a one-car garage and extra parking.
The video walking tour is below.
Schedule a Showing: Please submit the showing form on the right (if on a desktop or laptop computer) or below (if on a phone or tablet).
Monthly Rent: $2,400
Bedrooms: 3
Bathrooms: 3.5
Sq Ft: 2,239
Year Built: 2006
Date Available: Ready for Move-in on Sept 13, 2024
Lease Term: Yearly
Security Deposit: equal to 1 month’s rent
Pets: Yes, pet friendly, check our pet policy for more information
The application fee is $60 per adult; all occupants 18+ must submit an application. The Leasing Funds include the security deposit equal to 1 month’s rent, $150 lease coordination fee and, if applicable, pet fees or additional security deposit. A full month’s rent is always due at move-in, regardless of the move-in date. A $29.99 fee will be added monthly for a Resident Benefits Package. It includes 24/7 emergency maintenance live phone support, HVAC filter delivery, one-time waived late fee and more. Additional information is at https://bluewpm.com/resident-benefits-package/ and will be provided with your lease.
Pictures
More pictures are available in the 4905 Lake Palmetto photo album on our Facebook page – https://www.facebook.com/media/set/?set=a.1280637439992052&type=3.
360 Degree Tour
Although pictures are nice, you still cannot get a real feel for the layout of the home. The below 360 tour enables you to walk through the home at your own pace and look around each room.
Walking Tour Video
This is a walking tour video we narrate as we walk through the home recording the video.Rooms
- Primary bedroom with en suite bathroom with walk-in and dual closets
- Second bedroom with en suite bathroom and walk-in closet
- Third bedroom with en suite bathroom and dual closets
- Bathroom
- Second bathroom
- Third bathroom
- Guest bathroom (powder room)
- Kitchen
- Pantry
- Dining room
- Living room
- Laundry room
- Coat closet
- Linen closet
- Entry landing
- Shed
- Garage 1-car detached
Features
- Open floor plan
- Ceiling fans
- Window covers
- Vaulted ceilings
- Hardwood floors
- Off street parking
- High ceilings
- Deck
- Covered front porch
- Garden
- Balcony
- Stainless-steel appliances
- Hard surface countertops (granite/quartz)
- Jacuzzi tubs
- Water view
- Central heating and air
- Pet-friendly (subject to approval, pet restrictions, fee and additional deposit required)
Appliances
- Refrigerator
- Stove/oven
- Dishwasher
- Microwave
- Water heater
- Central HVAC
- Washing machine
- Dryer
- Garbage disposal
- Ceiling fans
Neighborhood Amenities
- Centrally located near I26-1526
- Close to parks
- Close to shopping center
