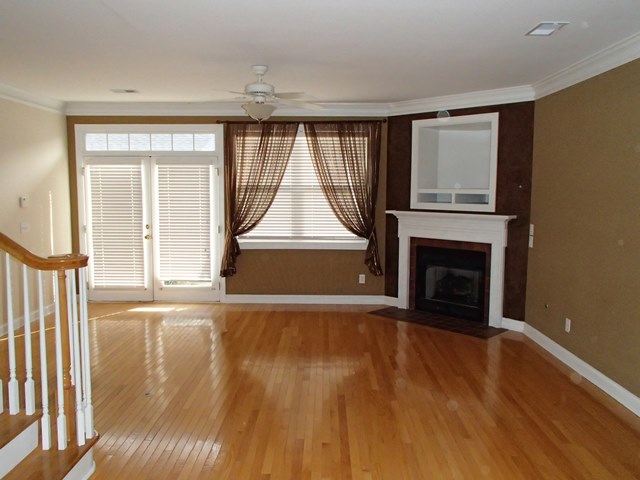Thank you for your interest in this home; however, the home is no longer available. We have other homes available for rent at https://bluewpm.com/for-rent/.
If you would like to receive notice when a new home is listed for rent, you can follow us on Facebook, http://www.facebook.com/bluewaterpropertymanagement, or Google+, http://plus.google.com/+BluewaterPropertyManagementLLCCharleston.
1176 Barfield St is a beautiful 2 bedroom, 2.5 bathroom and 1,520 square foot home with an open, spacious floor plan on Daniel Island. The home has a 1 car garage that provides ample space for a vehicle and additional storage.
The covered front porch and fenced-in back yard provide outdoor living spaces that enable residents to enjoy the beautiful Charleston weather. There is also a park across the street that gives the home gorgeous views while relaxing on the porch.
The home is approximately two miles from Blackbaud offices and only a few minutes from 526 which gives easy access to all areas of Charleston. The home gives the resident easy access to the various areas of Charleston – Air Force Base, Boeing plant, Bosch, Ladson, Goose Creek, North Charleston and even downtown Charleston.
More pictures are available in the 1176 Barfield photo album on our Facebook page – https://www.facebook.com/media/set/?set=a.610881145726953.1073741918.198781376936934&type=3.
Although pictures are nice, you still cannot get a real feel for the layout of the home. Watch the following short 5-minute walking tour of the home for everything you want to know about the home.
The home address is 1176 Barfield St, Charleston, SC 29492, and it is available for immediate move-in.
This home will not last long, so schedule an appointment today. To schedule an appointment to view the home, complete the Pre-Showing Questionnaire.
For information about our Rental Application Criteria and Process, please visit the Prospective Tenant section of the website.
Schools (please verify)
- Daniel Island Elementary School
- Hanahan High School
Home Features
- 2 bedrooms
- 2.5 bathrooms
- Full bathroom in master bedroom
- Walk-in closet in master bedroom
- Full bathroom in second bedroom
- 1,520 sq ft
- 1 car garage (330 sq ft)
- Pantry
- Hallway coat closet
- Linen closet
- Laundry closet
- Covered front porch (120 sq ft)
Other Details
- Fireplace
- Built in 2002
- Park across street
Included Appliances
- Refrigerator
- Dishwasher
- Washer/Dryer
- Stove/Oven
- Microwave
- Water Heater
- HVAC
- Garbage Disposal
- Ceiling Fans
