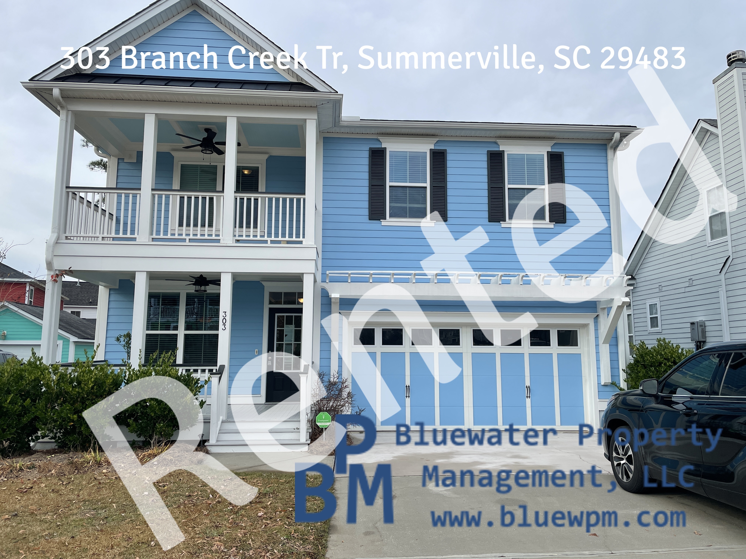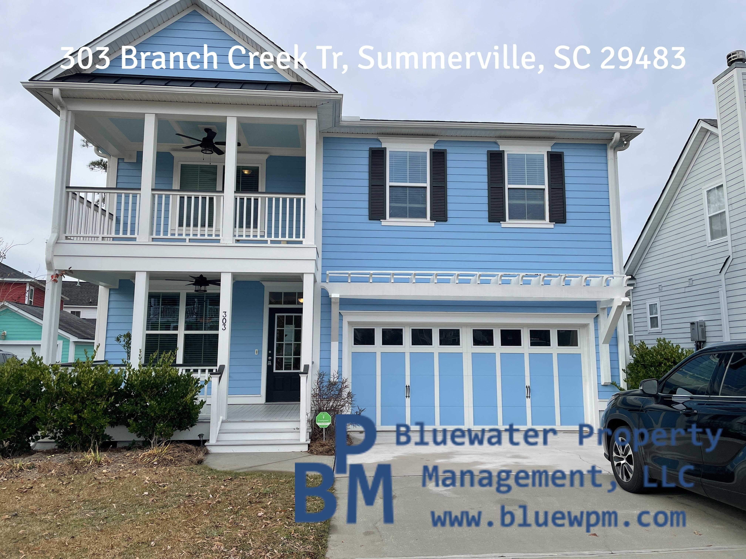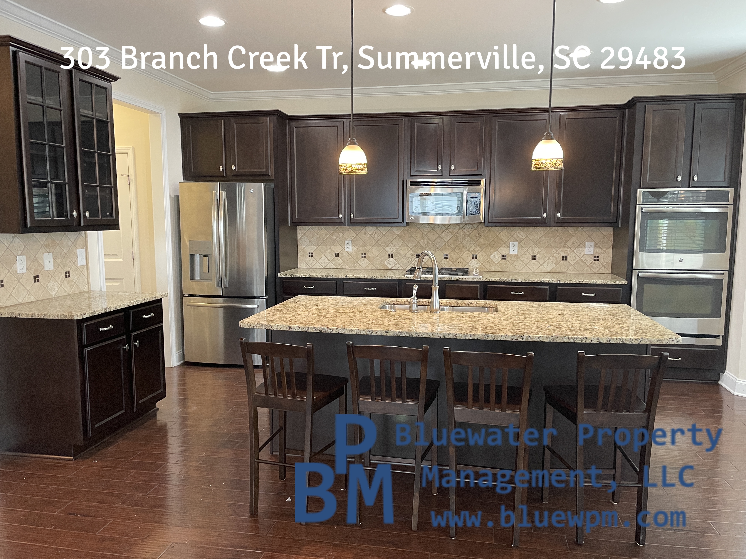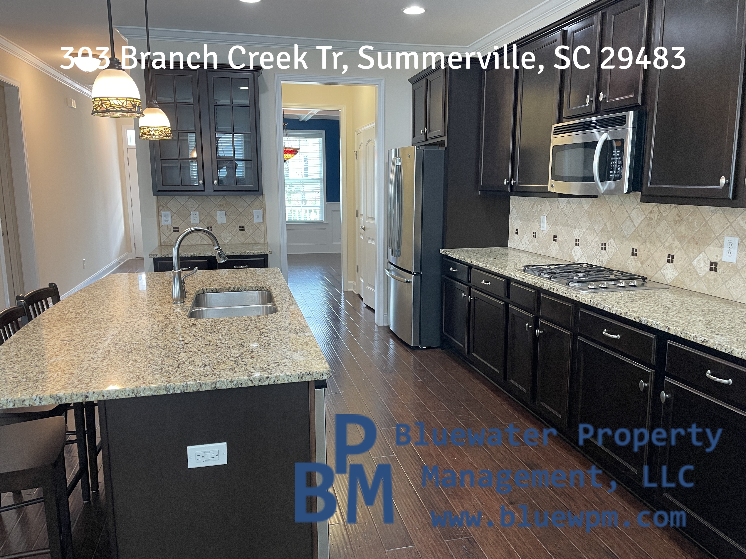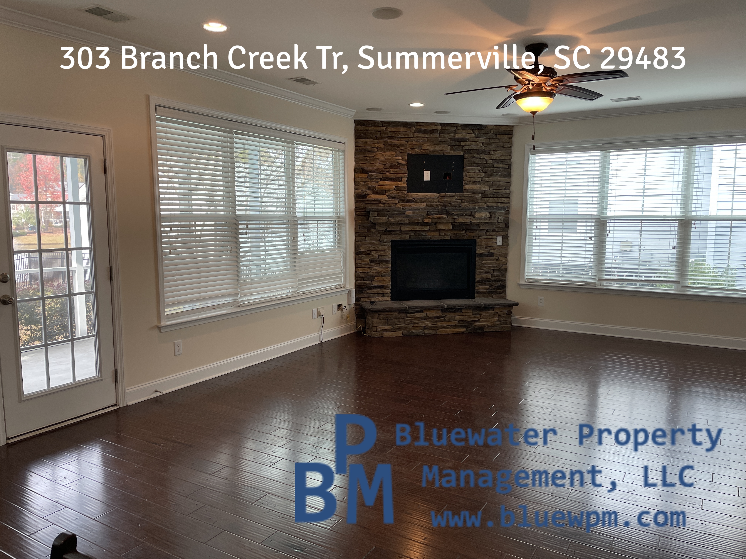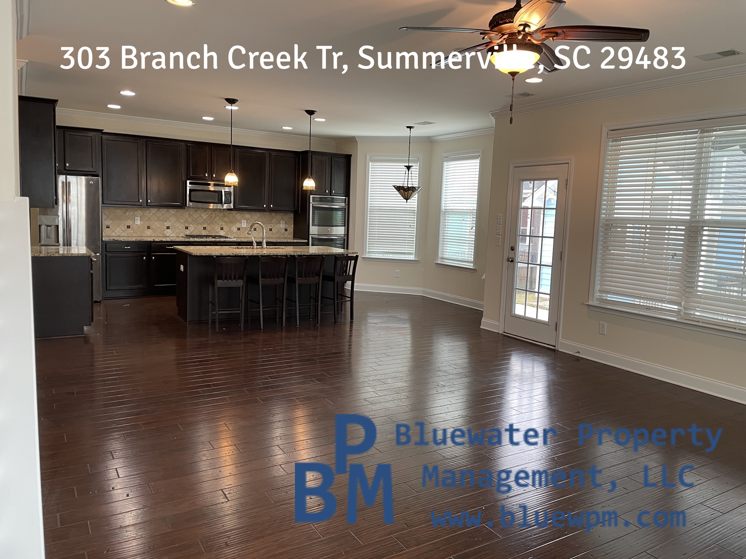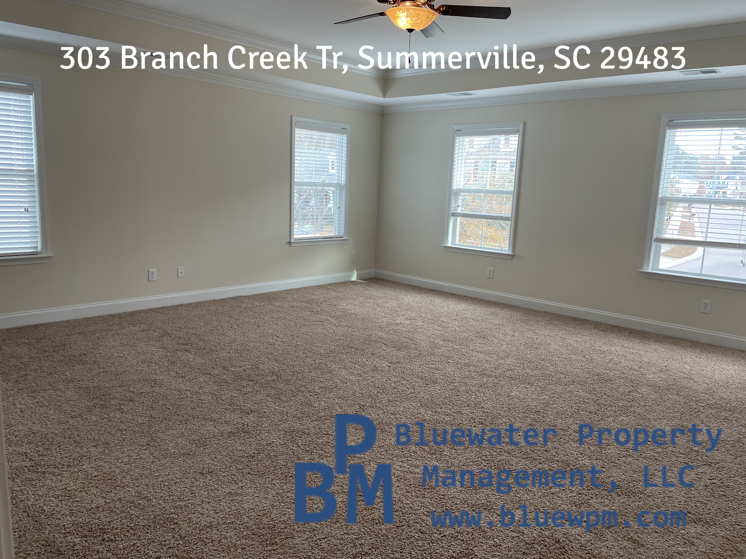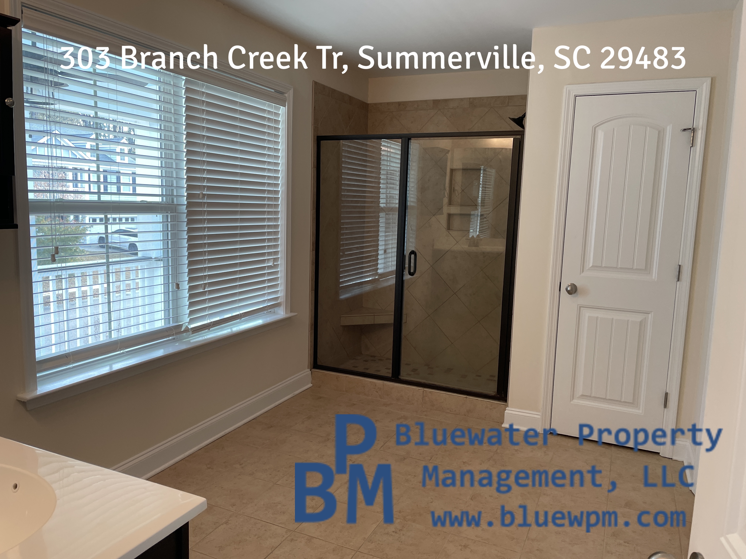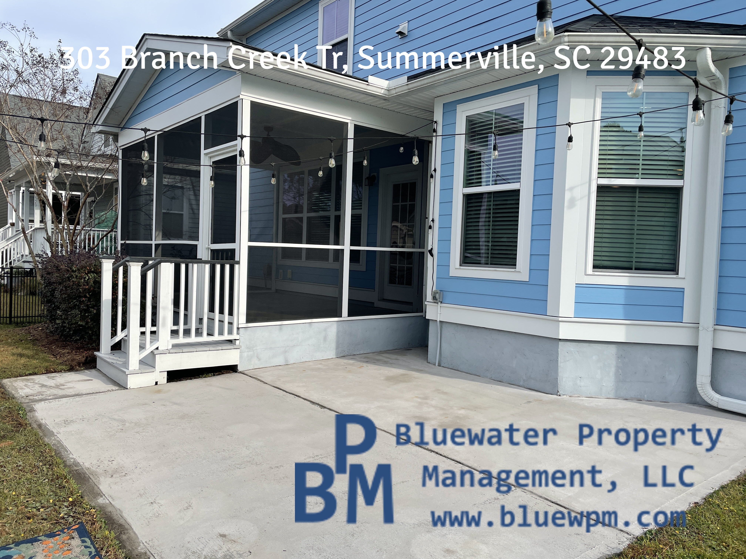303 Branch Creek Tr, Summerville, SC 29483
Home Description
This beautiful 3 bedroom, 2.5 bathroom home is 2,320 sq ft with an attached 2 car garage. The open floor plan with the gourmet kitchen (granite countertops and stainless-steel appliances, gas stove-top and double oven), eat-in kitchen space and living room provide the perfect space for family time or entertaining guests. The formal dining room is located off the kitchen.
The three bedrooms are located upstairs along with the laundry room (no lugging clothes up and down stairs!). The spacious primary bedroom could fit two king-size beds!! It has dual walk-in closets and a bathroom en suite. The open area upstairs is a flexible space that could be a family room, kid’s play area, home office and more.
The custom-built storage building in the backyard has been finished with power, flooring, trim and a mini-split HVAC unit for heating and air. The building is perfect for working remotely and privacy or an art room or game room or man cave – basically anything you need extra space with some privacy or not worrying about a mess inside the house or waking up the rest of the household.
The home’s exterior was designed with numerous additional living spaces: covered front porch, balcony off the primary bedroom, screened back porch and a patio. Plus, the backyard is fenced in.
Monthly Rent: $2,550
Bedrooms: 3
Bathrooms: 2.5
Sq Ft: 2,320
Year Built: 2013
Date Available: Ready for Move-in on October 28, 2022
Lease Term: Yearly
Security Deposit: equal to 1 month’s rent
Pets: Yes, pet friendly, check our pet policy for more information
A $27.99 fee will be added monthly for a Resident Benefits Package. It includes 24/7 emergency maintenance live phone support, HVAC filter delivery, one-time waived late fee and more. Additional information is at https://bluewpm.com/resident-benefits-package/ and will be provided with your lease.
Pictures
More pictures are available in the 303 Branch Creek photo album on our Facebook page – https://www.facebook.com/media/set/?vanity=bluewpm&set=a.2083007195181000.
360 Degree Tour
The 360 Degree Tour is on our Zillow listing at https://www.zillow.com/view-3d-home/7dda19c1-6a20-4150-872c-bb56799a25f3
(Walking Tour Video
Although pictures are nice, you still cannot get a real feel for the layout of the home. Watch the following video home tour for everything you want to know about the home.
This is a walking tour video we narrate as we walk through the home recording the video.
Rooms
- Primary bedroom with en suite bathroom with dual closets
- Second bedroom with walk-in closet
- Third bedroom
- Bathroom
- Second bathroom
- Guest bathroom (powder room)
- Kitchen
- Kitchen nook
- Pantry
- Dining room
- Living room
- Den/second living room
- Laundry room
- Coat closet
- Linen closet
- Fully finished shed/workshop/office (power and heating/air condition)
- Garage attached (2 car)
Features
- Open floor plan
- Ceiling fans
- Window covers
- Hardwood floors
- Screened porch
- Off street parking
- Fenced yard
- Fireplace, gas
- High ceilings
- Patio
- Covered front porch
- Balcony
- Stainless-steel appliances
- Granite countertops
- Storage
- Water view (pond)
- Central heating and air
- Pet-friendly (subject to approval, pet restrictions, fee and additional deposit required)
Appliances
- Refrigerator
- Stove/oven
- Dishwasher
- Microwave
- Tankless water heater
- Central HVAC
- Washing machine
- Dryer
- Garbage disposal
- Ceiling fans
Neighborhood Amenities
- Sidewalks
- Minutes to downtown Summerville
- Close to parks
- Close to shopping center
