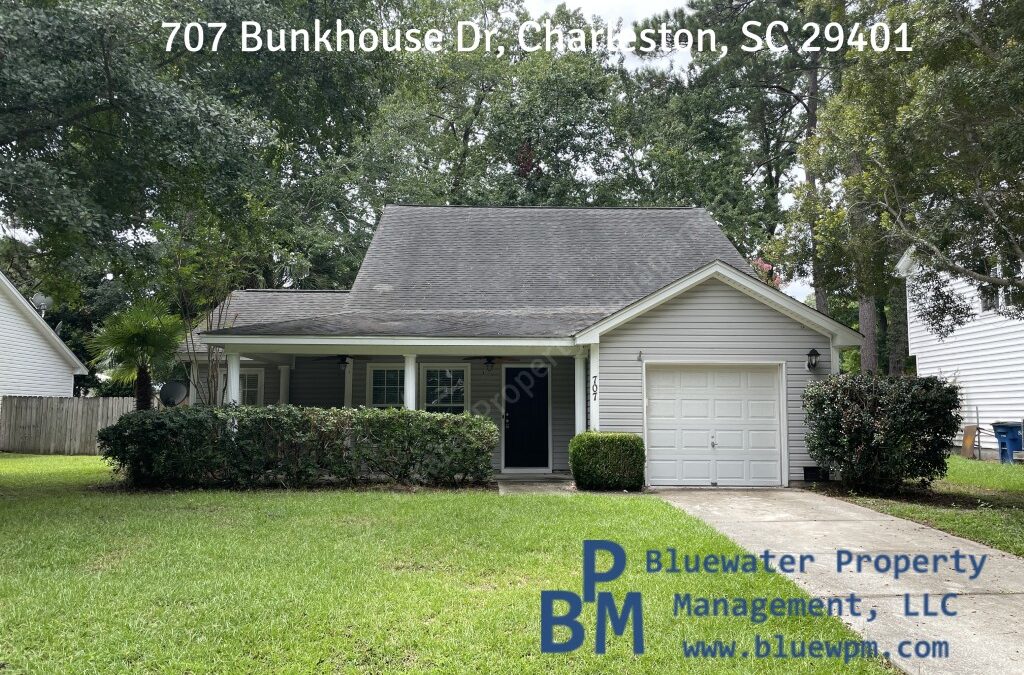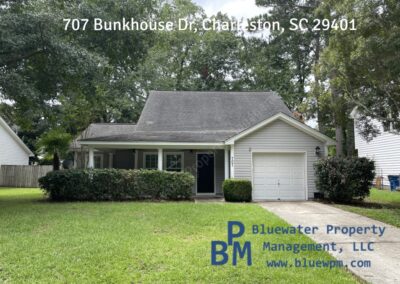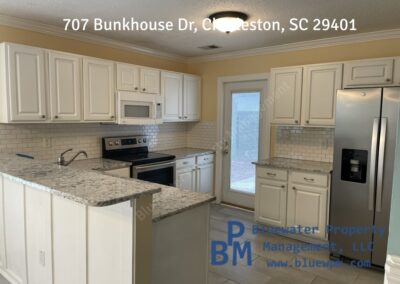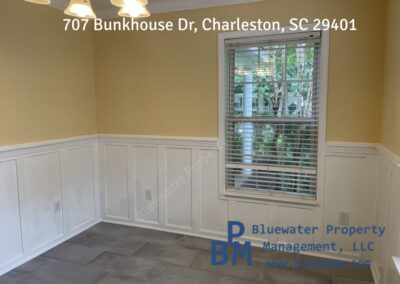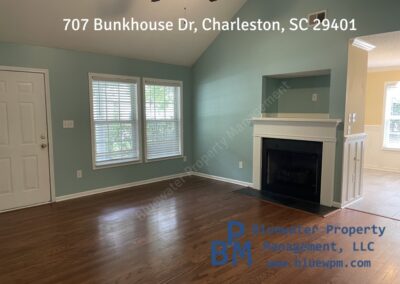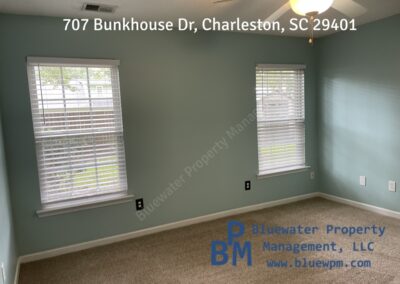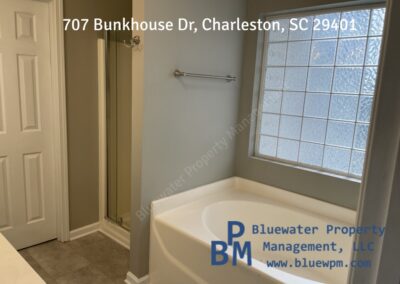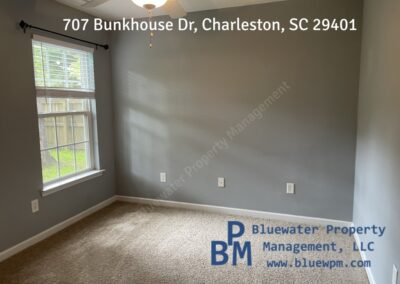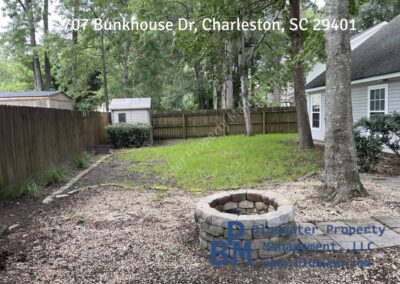707 Bunkhouse Dr, Charleston, SC 29414
Home Description
This spacious 3 bedroom, 2 bathroom home is located in the Ponderosa subdivision in West Ashley. The home boasts vaulted ceilings, open floor plan, fenced yard and an attached garage. The home has a 500 sq ft bonus room that can be used a fourth bedroom, second living room, kids playroom, game room, office, etc.
New carpet was installed throughout the home. The pink and yellow bedrooms were painted to same color as the primary bedroom. We will have new pictures and video soon.
The video walking tour is below.
Schedule a Showing: Please submit the showing form on the right (if on a desktop or laptop computer) or below (if on a phone or tablet).
Monthly Rent: $2,450
Bedrooms: 3
Bathrooms: 2
Sq Ft: 2,072
Year Built: 2007
Date Available: Ready for Move-in on August 1, 2025
Lease Term: Yearly
Security Deposit: equal to 1 month’s rent
Pets: Yes, pet friendly, check our pet policy for more information
The application fee is $60 per adult; all occupants 18+ must submit an application. The Leasing Funds include the security deposit equal to 1 month’s rent, $150 lease coordination fee and, if applicable, pet fees or additional security deposit. A full month’s rent is always due at move-in, regardless of the move-in date. A $29.99 fee will be added monthly for a Resident Benefits Package. It includes 24/7 emergency maintenance live phone support, HVAC filter delivery, one-time waived late fee and more. Additional information is at https://bluewpm.com/resident-benefits-package/ and will be provided with your lease.
Pictures
More pictures are available in the 707 Bunkhouse photo album on our Facebook page – https://www.facebook.com/media/set/?vanity=bluewpm&set=a.1549526139769846.
Walking Tour Video
Although pictures are nice, you still cannot get a real feel for the layout of the home. Watch the following video home tour for everything you want to know about the home.
Rooms
- Primary bedroom with en suite and walk-in closet
- Second bedroom
- Third bedroom
- Bathroom
- Second bathroom
- Kitchen
- Pantry
- Dining room
- Living room
- Den/second living room (could be used a 4th bedroom)
- Laundry room
- Coat closet
- Linen closet
- Utility room
- Shed
- Garage attached
Features
- Open floor plan
- Hardwood floors
- Garage attached
- Fenced yard
- Fireplace
- High ceiling
- Vaulted ceiling
- Patio
- Covered front porch
- Storage
- Central heating and air
- Pet-friendly (subject to approval, pet restrictions, fee and additional deposit required)
Appliances
- Refrigerator
- Stove/oven
- Dishwasher
- Microwave
- Water heater
- Central HVAC
- Washing machine
- Dryer
- Garbage disposal
- Ceiling fans
Neighborhood Amenities
- Close to parks
- Close to shopping center
