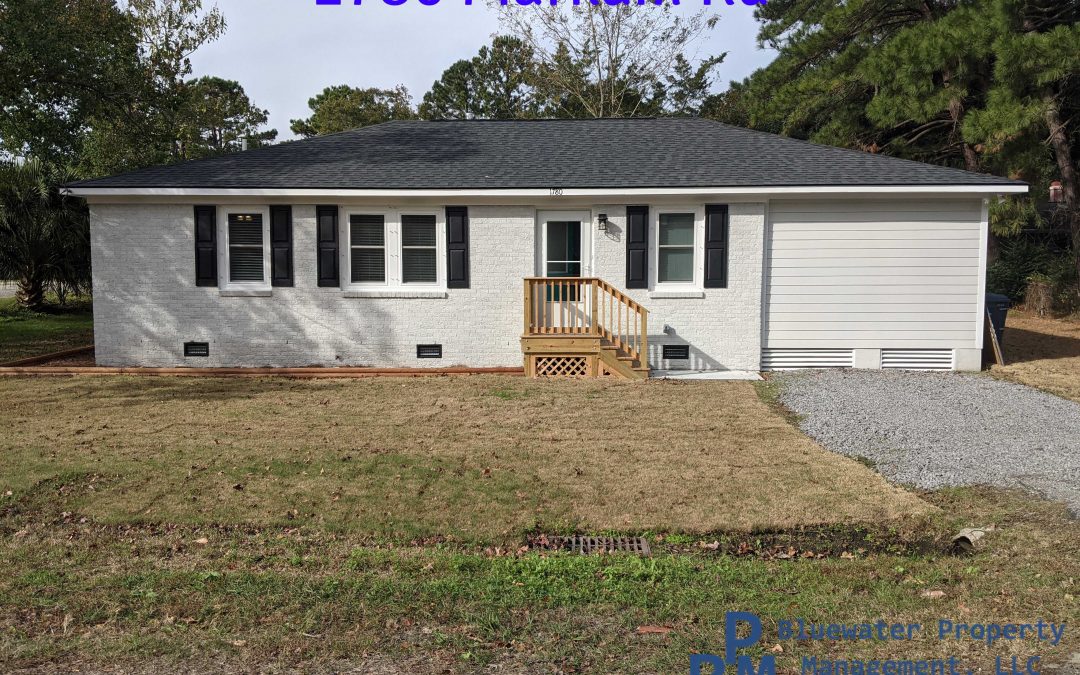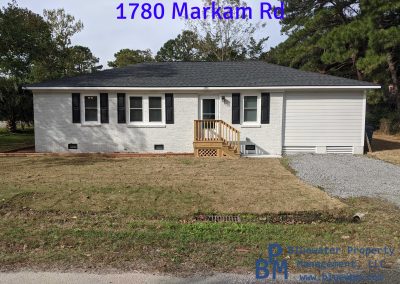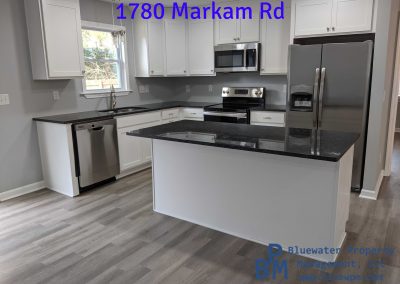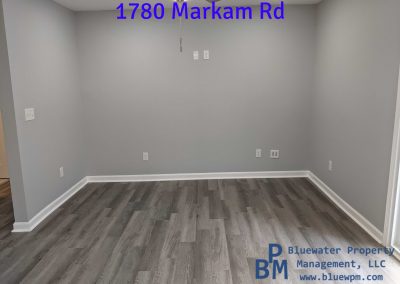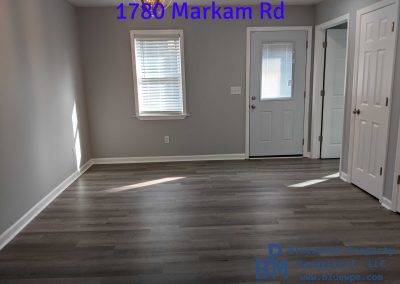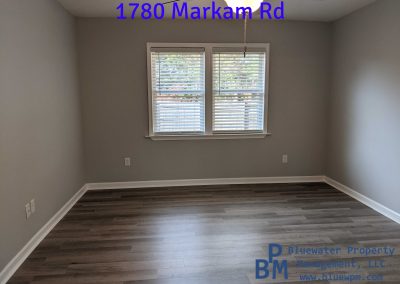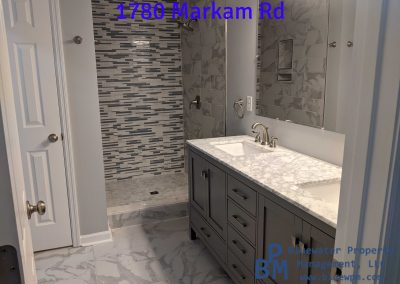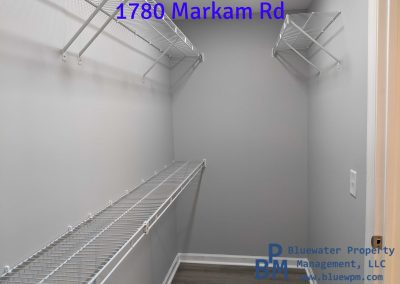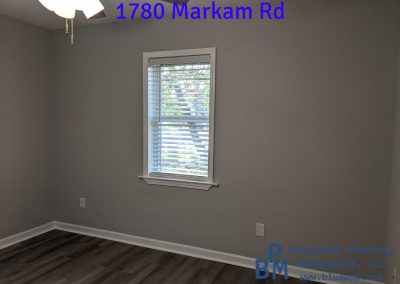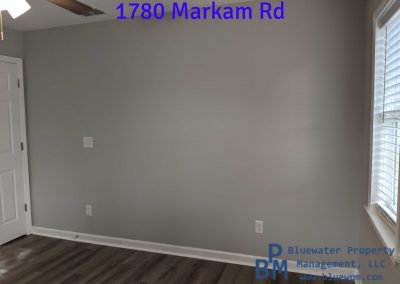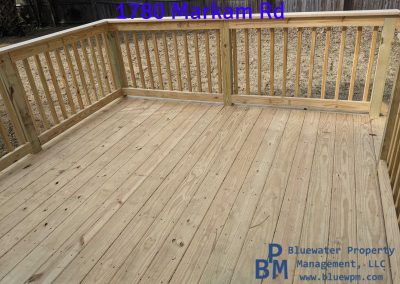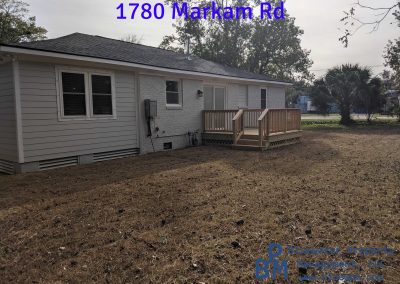1780 Markham Rd, Charleston, SC 29414
Description
Monthly Rent: $2,325
Bedrooms: 3
Bathrooms: 2
Sq Ft: 1475
Built In: 1961 but fully remodeled in 2020
Date Available: Potentially coming to market for a Dec 1 move-in date
Lease Term: Yearly
Security Deposit: equal to 1 month’s rent
Pets: Yes, pet friendly, check our pet policy for more information
A $27.99 fee will be added monthly for a Resident Benefits Package. It includes 24/7 emergency maintenance live phone support, HVAC filter delivery, one-time waived late fee and more. Additional information is at https://bluewpm.com/resident-benefits-package/ and will be provided with your lease.
Pictures
More pictures are available in the 170 Markham photo album on our Facebook page – https://www.facebook.com/media/set/?vanity=bluewpm&set=a.1776129222535467.
360 Degree Tour
Although pictures are nice, you still cannot get a real feel for the layout of the home. The below 360 tour enables you to walk through the home at your own pace and look around each room. NOTE: The appliances and blinds have been installed since the 360-degree tour was created. Please view the below walking tour video to see them.
Walking Tour Video
This is a walking tour video we narrate as we walk through the home recording the video.
Rooms
- Primary bedroom with ensuite and walk-in closet
- Second bedroom
- Third bedroom
- Bathroom
- Second bathroom
- Kitchen
- Pantry
- Dining room
- Living room
- Laundry room
- Coat closet
- Linen closet
Features
- Open floor plan
- LVP and porcelain tile floors
- Deck
- Off street parking
- Fence
- Central heating and air
- Pet-friendly (subject to approval, pet restrictions, fee and additional deposit required)
Appliances
- Refrigerator – NEW
- Stove/oven – NEW
- Dishwasher – NEW
- Microwave – NEW
- Tankless hot water heater – NEW
- Central HVAC – NEW
- Washer/dryer connections (we will install a washer and dryer upon request)
- Garbage disposal – NEW
- Ceiling fans – NEW
Neighborhood Amenities
- Close to parks
- Close to shopping center
