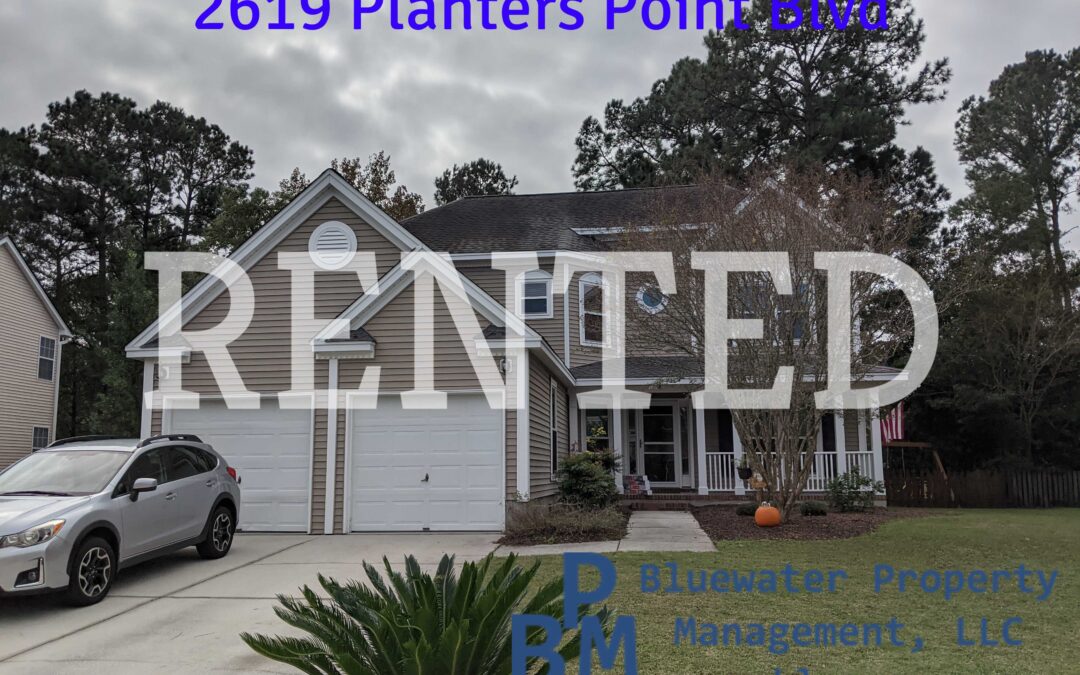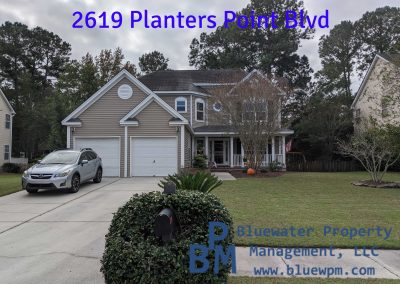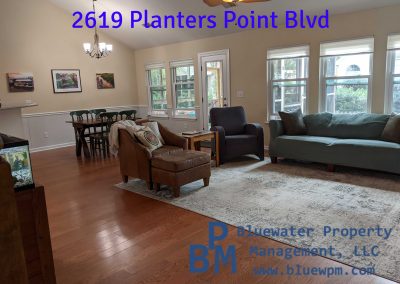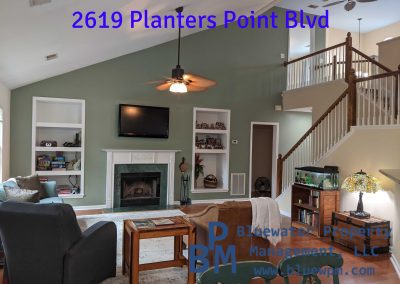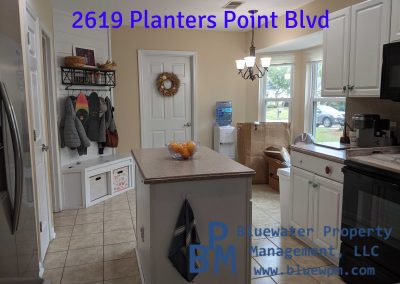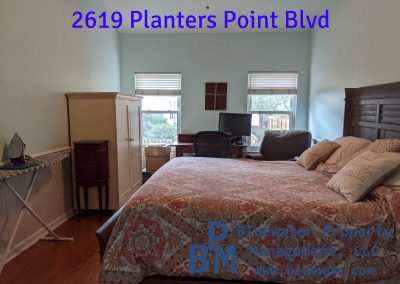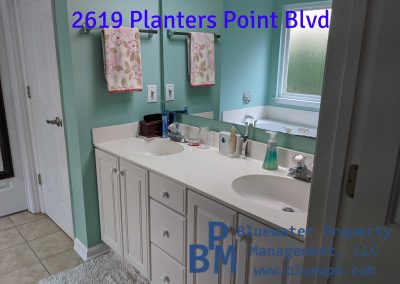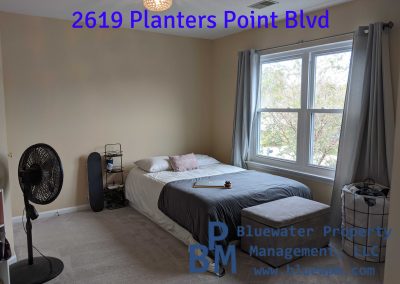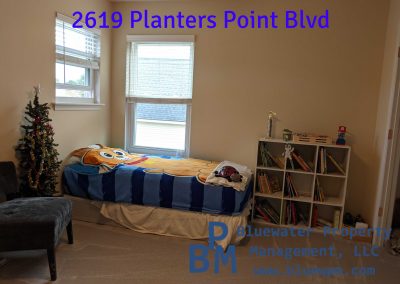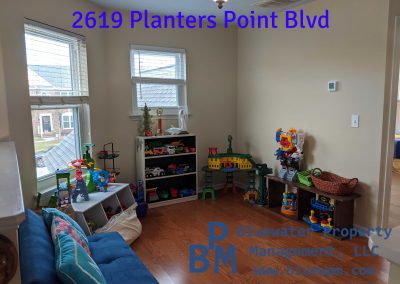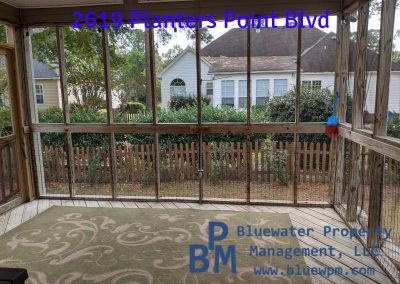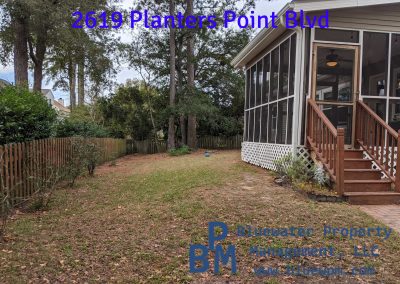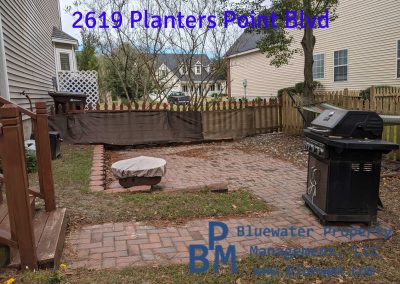2619 Planters Point Blvd, Mt Pleasant, SC 29466
If you would like to receive notice when a new home is listed for rent, you can follow us on Facebook, http://www.facebook.com/bluewpm.
This 4 bedroom, 3 bathroom home has an open floor plan with an attached two-car garage, fenced yard and screened-in porch. The home has numerous small touches that improve the home’s functionality and a resident’s enjoyment of the home; wires run for a mounted TV, coat hooks and storage with charging station near the garage house door and more.
The home is available for a 6-9 month lease. The home is unfurnished. The homeowners will be moving back into the home in January, so we will not be able to offer any extensions beyond December 31, 2023.
Check out the walking tour video below to see all that the home has to offer.
Monthly Rent: $3,000
Bedrooms: 4
Bathrooms: 3
Sq Ft: 2,092
Built in: 1997
Date Available: Ready for Move-in on March 10, 2023
Lease Term: 6-9 month lease
Security Deposit: Equal to one month’s rent
Pets: Yes, pet friendly, check our pet policy for more information
A $27.99 fee will be added monthly for a Resident Benefits Package. It includes 24/7 emergency maintenance live phone support, HVAC filter delivery, one-time waived late fee and more. Additional information is at https://bluewpm.com/resident-benefits-package/ and will be provided with your lease.
Pictures
More pictures are available in the 2619 Planters Pointe photo album on our Facebook page – https://www.facebook.com/media/set/?vanity=bluewpm&set=a.1781845021963887.
Walking Tour Video
Although pictures are nice, you still cannot get a real feel for the layout of the home. Watch the following video home tour for everything you want to know about the home.
Rooms
- Master bedroom with ensuite and walk-in closet
- Second bedroom
- Third bedroom
- Fourth bedroom
- Bathroom
- Second bathroom
- Third bathroom
- Kitchen
- Kitchen nook
- Pantry
- Dining area
- Living room
- Second living room/study area/play area
- Laundry room
- Study room
- Coat closet
- Linen closets
- Foyer
- Garage attached
Features
- Open floor plan
- Vaulted ceilings
- Hardwood floors
- Screened porch
- Off street parking
- Fenced yard
- Fireplace
- High ceilings
- Covered front porch
- Central heating and air
- Pet-friendly (subject to approval, pet restrictions, fee and additional deposit required)
Appliances
- Refrigerator
- Stove/oven
- Dishwasher
- Microwave
- Hot water heater
- Central HVAC
- Washer/dryer connections
- Garbage disposal
- Ceiling fans
Neighborhood Amenities
- Walking/running trails
- Bike trails
- Pool
- Tennis court
- Playground
- Close to parks
- Close to shopping center
