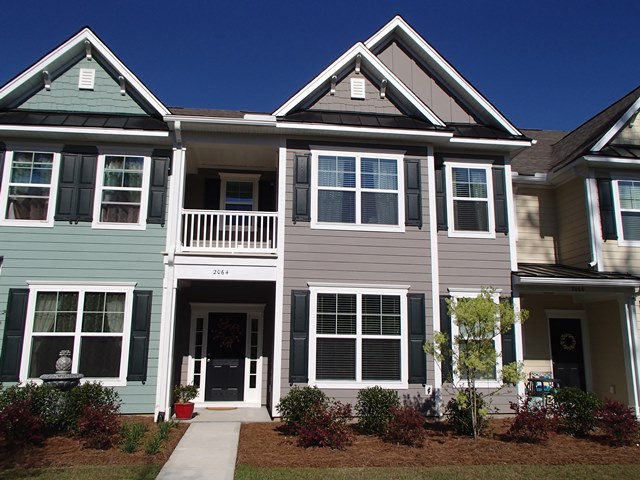Thank you for your interest in this home; however, the home has been temporarily removed from the rental market. We have other homes available for rent at https://bluewpm.com/for-rent/.
If you would like to receive notice when a new home is listed for rent, you can follow us on Facebook, http://www.facebook.com/bluewaterpropertymanagement, or Google+, http://plus.google.com/+BluewaterPropertyManagementLLCCharleston.
This beautiful, newly built (2013) townhouse has an open floor plan with 2,100 sq ft, 4 bedrooms and 3.5 bathrooms. There are two master bedrooms; one upstairs and one downstairs, and each have their own bathroom and plenty of closet space.
The downstairs of the townhouse provides a spacious living area with an open the living room, dining room and kitchen. The tall ceilings give the living area and bedrooms a larger feel and appearance.
The townhouse expands with outdoor living area in a covered front porch, a 2nd floor balcony and a back porch in an enclosed fenced area.
The townhouse is located in Kingsbridge subdivision of Park West in Mt Pleasant. Park West offers shopping, dining, a grocery store and even relax with a cup of coffee plus miles of bike and hiking paths and access to the Toomer and Darrell Creeks.
Words cannot adequately describe this beautiful and well-designed townhouse, so viewing the additional pictures are a must – visit the Promenade Ct, Mt Pleasant photo album on our Facebook page – https://www.facebook.com/pg/bluewaterpropertymanagement/photos/?tab=album&album_id=793683897446676.
The home address is 2064 Promenade Ct, Mt Pleasant, SC 29466.
The home is available for immediate move-in June 14, 2018. This beautiful home will not last long. To schedule an appointment to view the home, complete the Pre-Showing Questionnaire.
For information about our Rental Application Criteria and Process, please visit the Prospective Tenant section of the website.
Schools (provided by Charleston County School District website, please verify accuracy)
- Pinckney-Laurel Hill Elementary School
- Cario Middle School
- Wando High School
Property Features
- 4 bedrooms
- 3.5 bathrooms
- 2,100 sq ft
- Living room
- Dining room
- Hallway coat closet
- 2nd floor balcony
- Covered front porch
- Back porch
- Fenced-in yard
- Finished 1 car garage
Other Details
- Newly built in 2013
- Granite counter tops
- Pet friendly
- 9ft plus ceilings
Included Appliances
- Refrigerator
- Dishwasher
- Gas Stove
- Oven
- Water Heater
- HVAC
- Garbage Disposal
- Ceiling Fans
- Washer and Dryer
