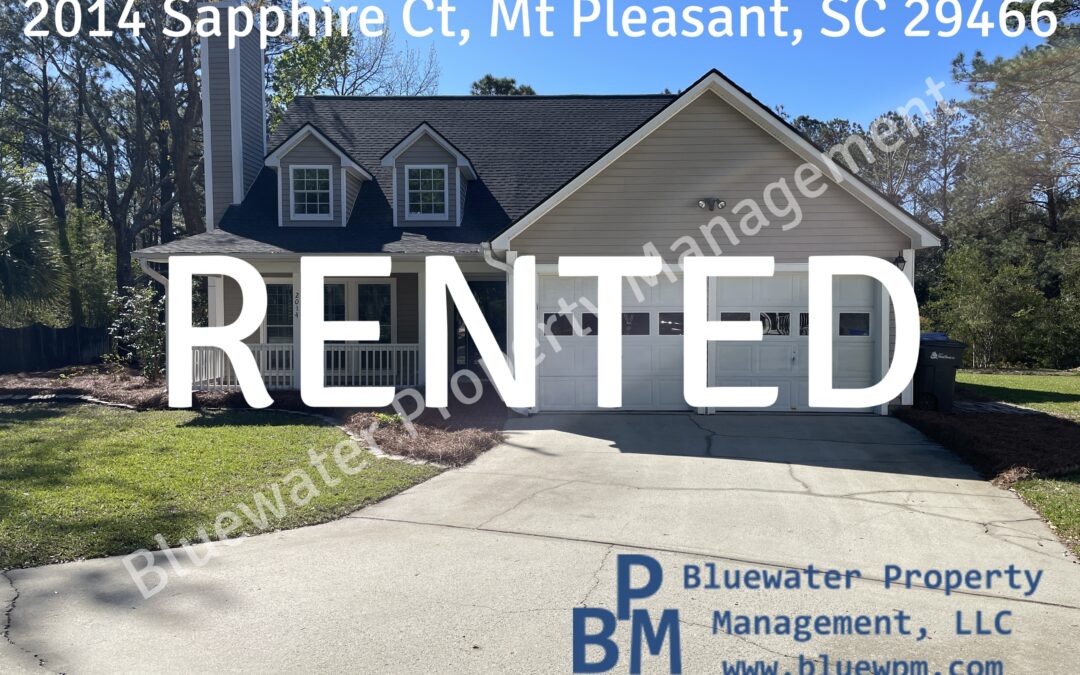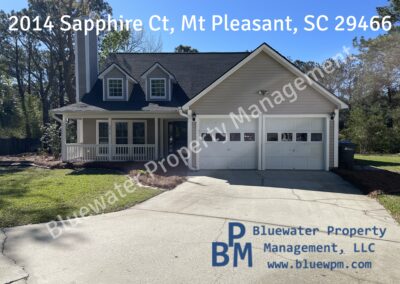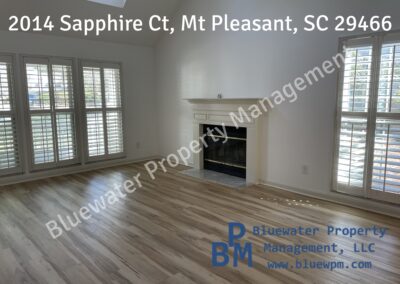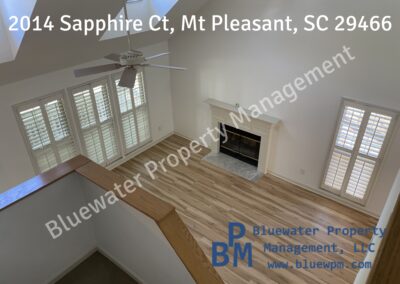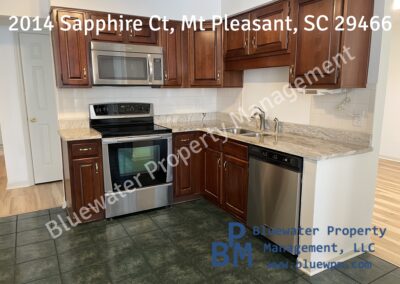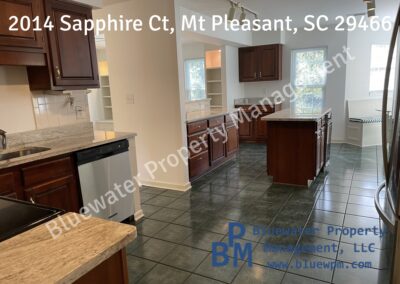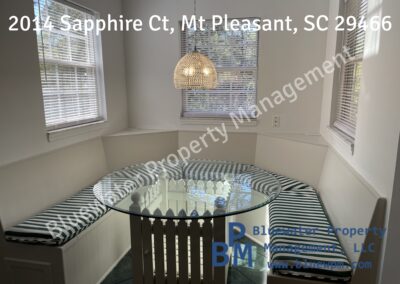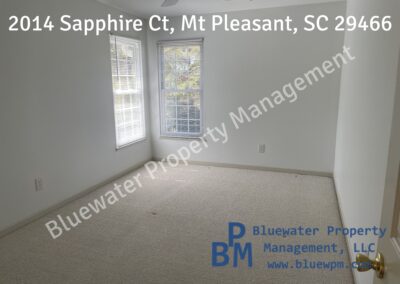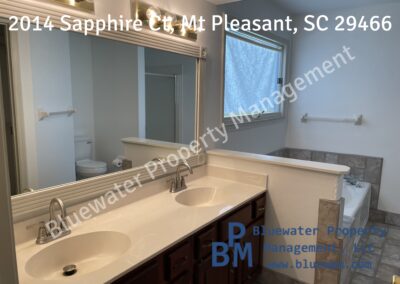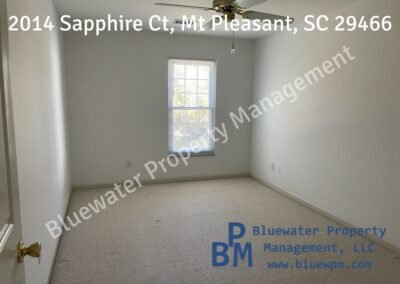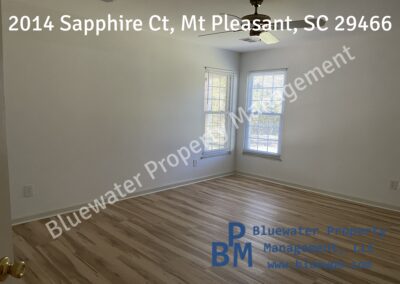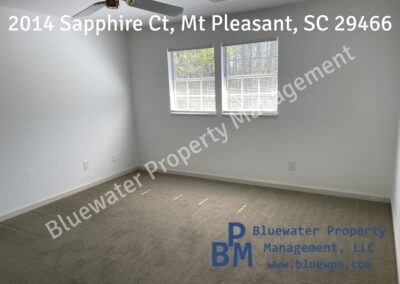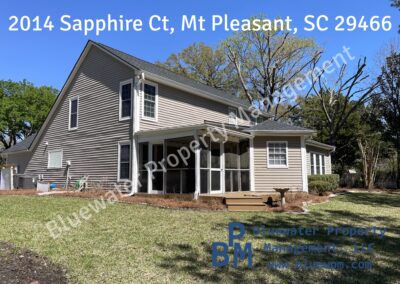2014 Sapphire Ct, Mt Pleasant, SC 29466
Home Description
This 3 bedroom, 2 bathroom home is located in Crown Pointe near the Isle of Palms Connector, minutes from the beach. This 2,266 square foot home has two rooms that could be used for an office – a den and loft. The kitchen has a LOT of counter and cabinet space plus a built-in kitchen nook with benches and stainless steel appliances.
The primary bedroom has ample space to fit a king-sized bed and has an en suite bathroom with a double vanity and walk-in closet.
The address on mapping software could appear as 2014 Sapphire or 2014 Saphire.
Please note: the homeowners live next door; however, they do not want involvement with the lease, rent or repairs, which is why they hired us to manage the home.
Landscaping is included with the rent.
The video walking tour is below.
To schedule a showing, please submit the showing form on the right (if on a desktop or laptop computer) or below (if on a phone or tablet).
Monthly Rent: $3,900
Bedrooms: 3
Bathrooms: 2.5
Sq Ft: 2,266
Year Built: 1987
Date Available: Ready for Move-in on April 1, 2023
Lease Term: Yearly
Security Deposit: equal to 1 month’s rent
Pets: Yes, pet friendly, check our pet policy for more information
A $27.99 fee will be added monthly for a Resident Benefits Package. It includes 24/7 emergency maintenance live phone support, HVAC filter delivery, one-time waived late fee and more. Additional information is at https://bluewpm.com/resident-benefits-package/ and will be provided with your lease.
Pictures
More pictures are available in the 2014 Sapphire photo album on our Facebook page – https://www.facebook.com/media/set/?vanity=bluewpm&set=a.920041819384951
Walking Tour Video
Although pictures are nice, you still cannot get a real feel for the layout of the home. Watch the following video home tour for everything you want to know about the home.
Rooms
- Primary bedroom with en suite bathroom and walk-in closet
- Second bedroom
- Third bedroom
- Bathroom
- Second bathroom
- Guest bathroom (powder room)
- Kitchen
- Kitchen nook
- Pantry
- Dining room
- Living room
- Den
- Loft
- Laundry room
- Coat closet
- Linen closet
- Garage attached
Features
- Open floor plan
- Ceiling fans
- Window covers
- Vaulted ceilings
- Hardwood floors
- Screened porch
- Fireplace
- High ceilings
- Patio
- Covered front porch
- Stainless-steel appliances
- Granite countertops
- Water view (pond)
- Central heating and air
- Pet-friendly (subject to approval, pet restrictions, fee and additional deposit required)
Appliances
- Refrigerator
- Stove/oven
- Dishwasher
- Microwave
- Hot water heater
- Central HVAC
- Washing machine
- Dryer
- Garbage disposal
- Ceiling fans
Neighborhood Amenities
- Minutes to Isle of Palms
- Close to parks
- Close to shopping center
