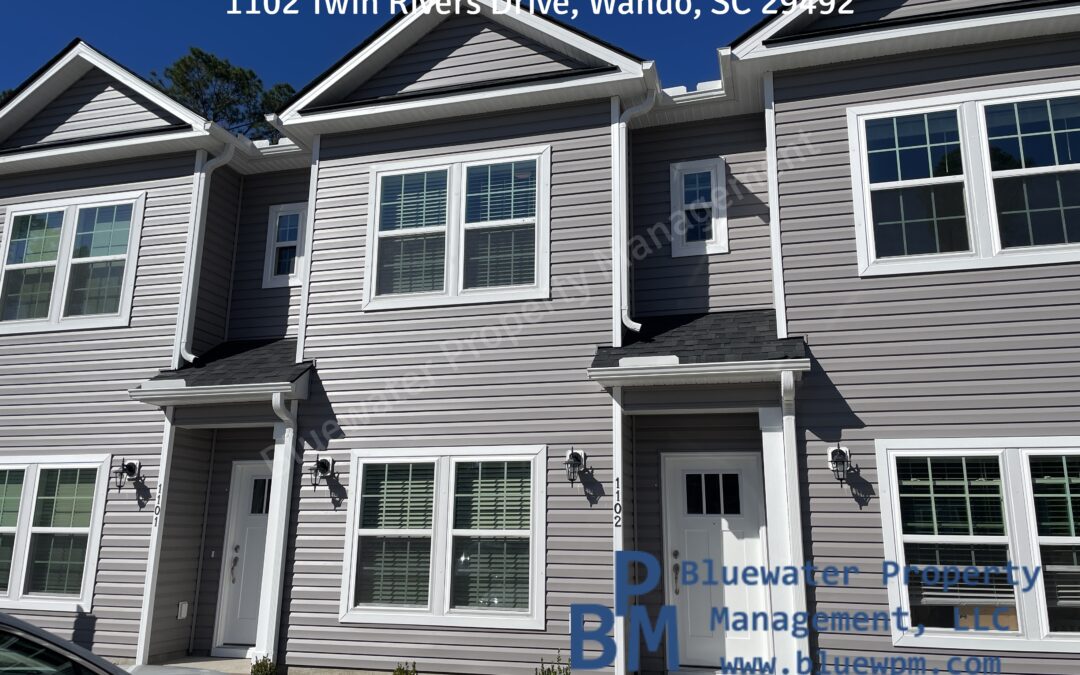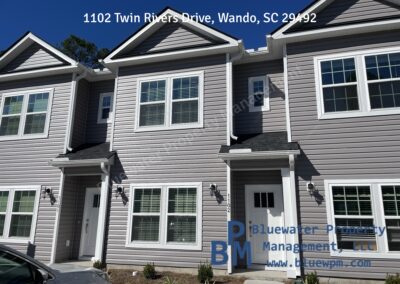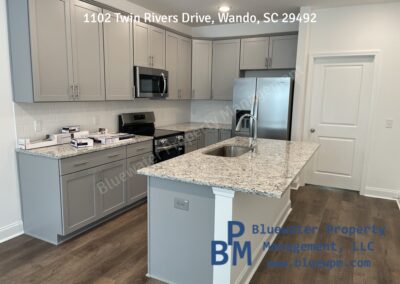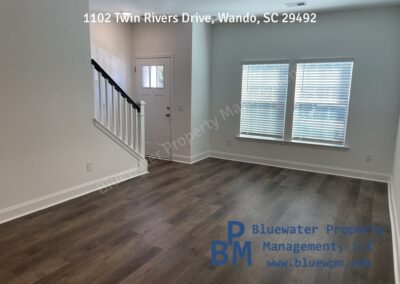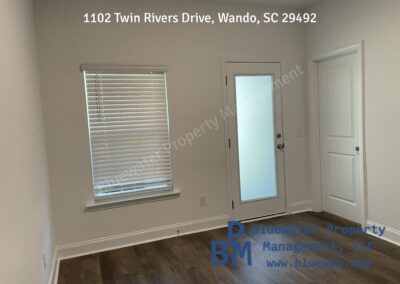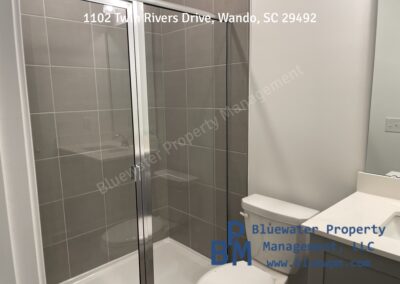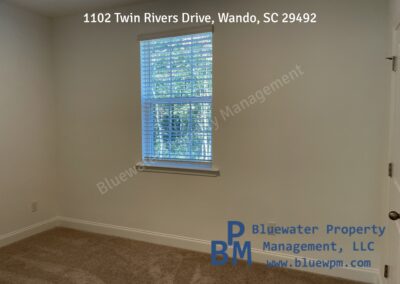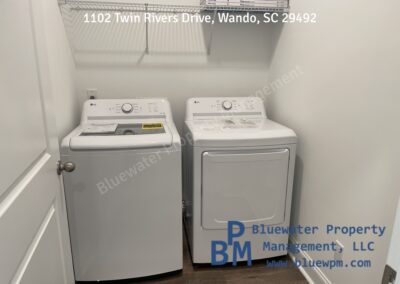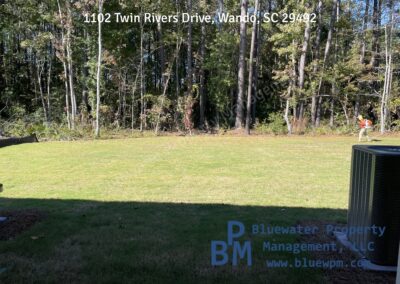1102 Twin Rivers Dr, Wando, SC 29492
Home Description
This brand-new construction offers 3 bedrooms, 2.5 bathrooms, and approximately 1,276 square feet of stylish living space. Be the first to call this pristine home your own.
Step inside to a spacious living room with tall ceilings and consistent wall color throughout, creating a clean and cohesive feel. The open-concept kitchen features a large island with an overhang for barstool seating, stainless steel appliances, and ample cabinet space—perfect for cooking and entertaining.
The downstairs also includes a guest half-bath and a serene primary suite complete with a walk-in closet and private bath featuring a standing shower. Just off the primary bedroom, enjoy a covered patio with tree-lined views and an outdoor storage closet for added convenience.
Upstairs, you’ll find two additional bedrooms, a full bathroom and a spacious laundry room—not just a closet—ideal for storing cleaning supplies, vacuums and more. Each bedroom offers generous closet space and natural light, making them perfect for guests, family or a home office.
Located just off Clements Ferry Road with easy access to Highway 41 and I-526, this home offers quick routes to Mt Pleasant, North Charleston and surrounding areas. Plus, a brand-new community pool is being built just steps away—an exciting bonus for future residents.
The video walking tour is below.
Schedule a Showing: Please submit the showing form on the right (if on a desktop or laptop computer) or below (if on a phone or tablet).
Monthly Rent: $2,200
Bedrooms: 3
Bathrooms: 2.5
Sq Ft: 1,276
Year Built: 2025
Date Available: Ready for Move-in on November 12, 2025
Lease Term: Yearly
Security Deposit: equal to 1 month’s rent
Pets: Yes, pet-friendly, check our pet policy for more information
The application fee is $60 per adult; all occupants 18+ must submit an application. The Leasing Funds include the security deposit equal to 1 month’s rent, $150 lease coordination fee and, if applicable, pet fees or additional security deposit. A full month’s rent is always due at move-in, regardless of the move-in date; any proration is due the 1st of the following month. A $29.99 fee will be added monthly for a Resident Benefits Package. It includes 24/7 emergency maintenance live phone support, HVAC filter delivery, one-time waived late fee per year, rewards program and more. Additional information is at https://bluewpm.com/resident-benefits-package/ and will be provided with your lease.
Pictures
More pictures are available in the 1102 Twin Rivers photo album on our Facebook page.
Walking Tour Video
Although pictures are nice, you still cannot get a real feel for the layout of the home. Watch the following video home tour for everything you want to know about the home.
Rooms
- Primary bedroom with en suite bathroom and walk-in closet
- Second bedroom
- Third bedroom
- Bathroom
- Second bathroom
- Kitchen
- Pantry
- Living room
- Laundry room
- Coat closet
- Linen closet
- Foyer
- Shed
Features
- Open floor plan
- Window covers
- Hardwood floors
- Off street parking
- High ceilings
- Patio
- Covered back porch
- Swimming pool (community is being built)
- Stainless-steel appliances
- Hard surface countertops (granite/quartz)
- Storage
- Central heating and air
- Pet-friendly (subject to approval, pet restrictions, fee and additional deposit required)
Appliances
- Refrigerator
- Stove/oven
- Dishwasher
- Microwave
- Tankless water heater
- Central HVAC
- Washing machine
- Dryer
- Garbage disposal
Neighborhood Amenities
- Close to shopping center
