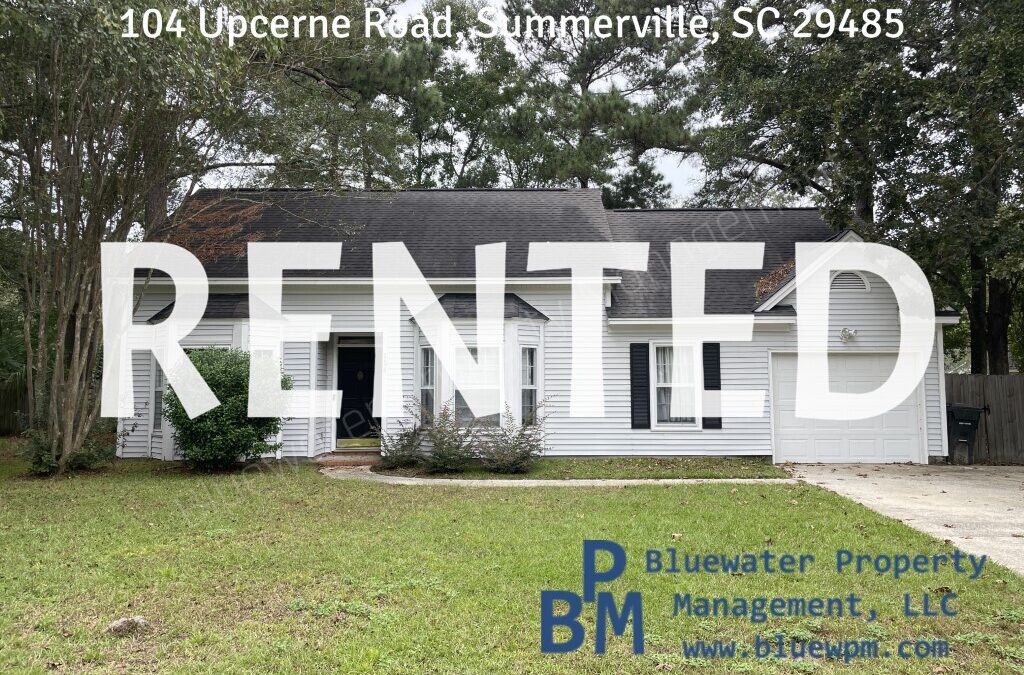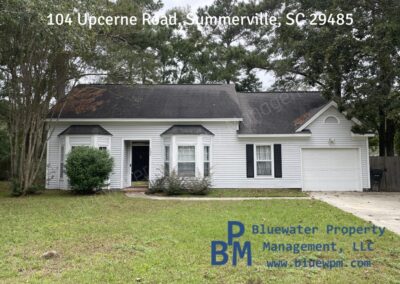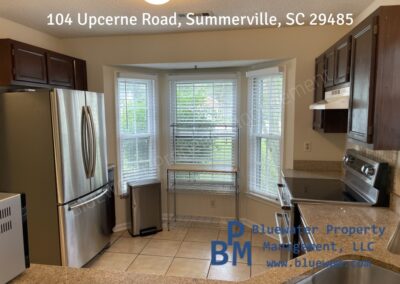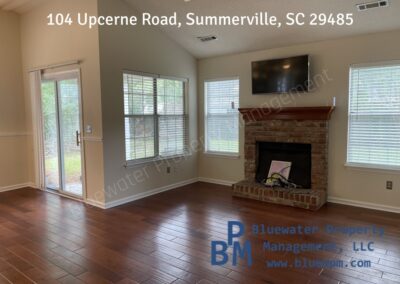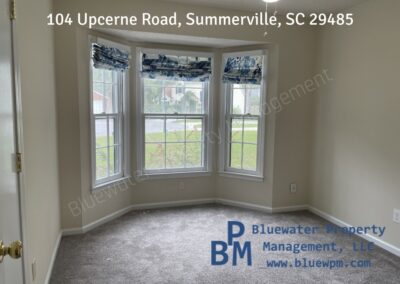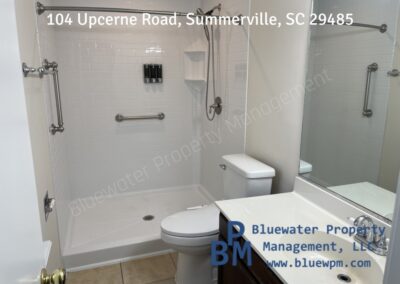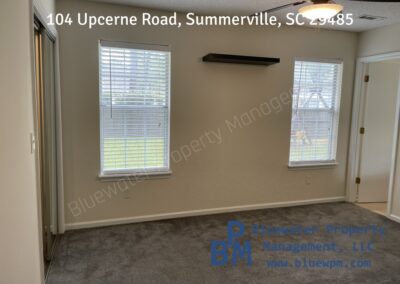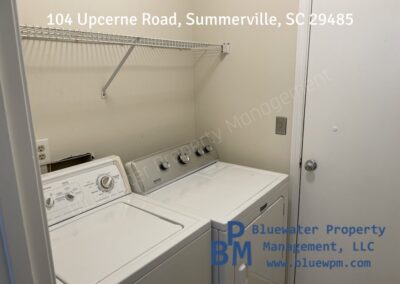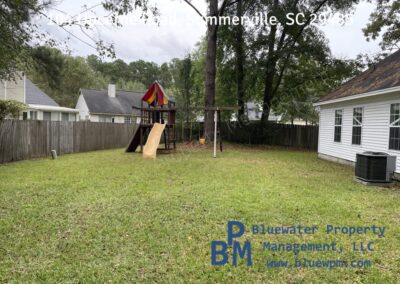104 Upcerne Rd, Summerville, SC 29485
Home Description
This 3-bedroom, 2-bathroom home offers 1,180 square feet of living space. The spacious kitchen is equipped with ample countertop space, cabinet storage and stainless steel applications, including a double oven for extra cooking convenience. The kitchen’s overhang counter creates a casual space for dining, socializing or working. The living and dining rooms and kitchen share an open-concept design, yet a partition provides a slight separation for a more defined layout.
The primary bedroom is a highlight of the home, featuring an upgraded ensuite bathroom with a large open shower. Also, the primary bedroom includes a walk-in closet. The home comes with a washer and dryer.
The outdoor space includes a large backyard, perfect for enjoying the outdoors or hosting gatherings.
The video walking tour is below.
Schedule a Showing: Please submit the showing form on the right (if on a desktop or laptop computer) or below (if on a phone or tablet).
Monthly Rent: $1,900
Bedrooms: 3
Bathrooms: 2
Sq Ft: 1,180
Year Built: 1988
Date Available: Ready for Move-in on September 1, 2025
Lease Term: Yearly
Security Deposit: equal to 1 month’s rent
Pets: Yes, pet friendly, check our pet policy for more information
The application fee is $60 per adult; all occupants 18+ must submit an application. The Leasing Funds include the security deposit equal to 1 month’s rent, $150 lease coordination fee and, if applicable, pet fees or additional security deposit. A full month’s rent is always due at move-in, regardless of the move-in date. A $29.99 fee will be added monthly for a Resident Benefits Package. It includes 24/7 emergency maintenance live phone support, HVAC filter delivery, one-time waived late fee and more. Additional information is at https://bluewpm.com/resident-benefits-package/ and will be provided with your lease.
Pictures
More pictures are available in the 104 Upcerne photo album on our Facebook page – https://www.facebook.com/media/set/?vanity=bluewpm&set=a.1284108216311641.
360 Degree Tour
Although pictures are nice, you still cannot get a real feel for the layout of the home. The below 360 tour enables you to walk through the home at your own pace and look around each room.
Walking Tour Video
This is a walking tour video we narrate as we walk through the home recording the video.
Rooms
- Primary bedroom with en suite bathroom and walk-in closet
- Second bedroom
- Third bedroom
- Bathroom
- Second bathroom
- Kitchen
- Pantry
- Dining room
- Living room
- Laundry room
- Coat closet
- Foyer/entry landing
- Garage attached 1-car
Features
- Open floor plan
- Ceiling fans
- Window covers
- Vaulted ceilings
- Hardwood floors
- Off street parking
- Fence
- Patio
- Covered front porch
- Stainless-steel appliances
- Storage
- Central heating and air
- Pet-friendly (subject to approval, pet restrictions, fee and additional deposit required)
Appliances
- Refrigerator
- Stove/oven
- Dishwasher
- Microwave
- Water heater
- Central HVAC
- Washing machine
- Dryer
- Garbage disposal
- Ceiling fans
Neighborhood Amenities
- Walking/running trails/sidewalks
- Playground
- Close to parks
- Close to shopping center
